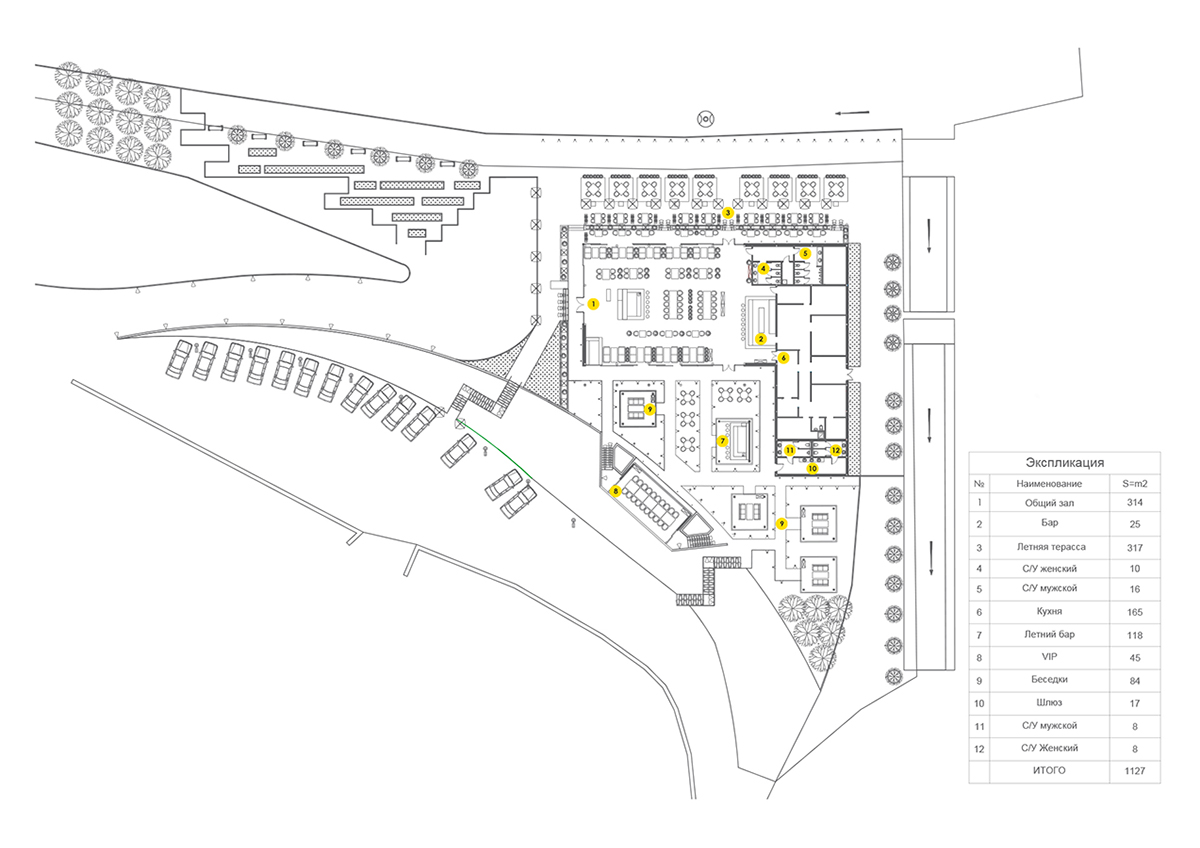Restaurant "Black River"
Category: restaurant, bar, terrace
Location: Tashkent
year: 2018
Status: Implementation
Area: 695 sq.m
Project group:
Art director: Zaur Mansurov
Art director: Renat Artov
Working documentation: Rustam Rahmatov
3D visualization: Ibrahim Karimov
Task:
Restaurant on the waterfront, where the exterior and interior are combined into a single whole
The restaurant is located on the banks of the Ankhor River, surrounded by greenery, which creates an impression of the countryside. The interior has a lot of wood and greenery, which is typical for eco-style. Thanks to the panoramic windows and sliding doors, the border between the interior and exterior is erased.
At the entrance to the restaurant you will see the reception desk, and behind it a biofireplace partition, which can be viewed from all directions. The partition itself is sheathed with copper sheets. On the right hand entrance wardrobe. In continuation of the eco-style, we have designed one of the walls of the wardrobe in the form of a womanmaker. Massive lampshades made of durable, flexible, white refractory material hang along the windows above the landing.
In the center of the hall there is a suspended structure made of ash wood, along which a climber winds. The result was a kind of gazebo in the interior. For a gazebo, we picked up Labware's playful design lamps, reminiscent of chemical test tubes and flasks used for scientific experiments.












